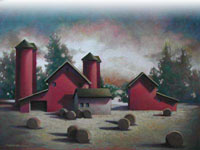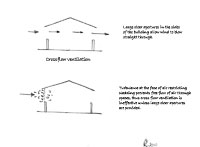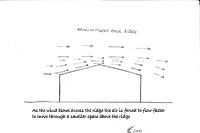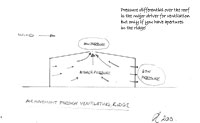
Paul Richmond
07445 242361
01785 851624
Foursquare Farm
Buildings Ltd
9a Raleigh Hall
Eccleshall Staffs
ST21 6JL
farmbuildings.info
53,835
entilation
The trick with ventilation is to have enough and no more. How much is enough will depend on what you are doing in the building and this is discussed in the design notes for various applications, this section introduces the concepts for naturally ventilating agricultural buildings rather than forced fan driven ventilation.
To provide ventilation of an enclosed space air must enter at an intake replacing "stale" air which leaves via an exhaust, the ventilation rate is measured in terms of how many complete air changes per hour occur. Obviously because the process relies on the natural factors of wind speed and temperature the ventilation rate will vary enormously with weather conditions and is almost impossible to measure accurately. This means that there is no way of calculating precisely what is required in any given situation - all you can do is arm yourself with a bit of knowledge and apply it sensibly.
Wind provides ventilation by two mechanisms: cross flow and pressure differential.
Crossflow is easily implemented, simply leave the sides of the building open so the wind blows straight through! Unfortunately this provides no shelter which is probably why you wanted the building in the first place. As soon as you erect a wall you lose the cross flow effect even if you use a permeable cladding like space boarding because the turbulence caused by the air flowing through the gaps slows it right down so that it no longer flows through the building. See Diagram 1
 Diagram 1 Crossflow Ventilation
Diagram 1 Crossflow Ventilation
This may come as a surprise because it is instinctive ( but wrong)to see the ventilation process as one driven by wind blowing in at the sides and displacing air out of the building as a result. However in an enclosed building, unless it has large clear apertures in the sides, crossflow ventilation is of minor importance.
So what drives ventilation, moving air in and out of an enclosed space? The answer is the pressure differences created by the wind blowing over and around a building. The mechanisms behind these pressure differentials defy common sense and very few people really understand it (I certainly don't), it just is - ok.
When the wind blows acoss the ridge of a building the slope of the roof forces it to rise and the inertia of the air above the roof means that it must flow faster to get the same volume of air through a smaller space, (See Diagram 2)
 Diagram 2 Airflow over a roof.
Diagram 2 Airflow over a roof.
here's the weird part - air that is flowing faster has a lower pressure than slower moving air next to it. Try it for yourself, take a strip of paper torn from the side of an A4 sheet and about 2" wide, hold one end horizontally up to your mouth and blow down the length of it. Yup it does exactly the opposite to what you expect - the strip moves UPWARDS!
So there you have it, wind blowing across the ridge creates areas of low pressure above the roof and if you have apertures in the roofing then static air inside the building will be drawn up and out. Depending on wind speed the power behind these pressure differences can be quite high drawing air throughout the building if you have suffiently large apertures at the ridge. (See Diagram 3)
By a secondary effect the air immediately in the lee of the building will also be at a lower pressure than the air inside the building drawing air out through the side if there are ventilation apertures.
 Diagram 3 Wind blowing over a roof powers ridge ventilation
Diagram 3 Wind blowing over a roof powers ridge ventilation
Pressure differential generated by wind is the major driving force behind ventilation in enclosed buildings, however there is a third, less powerful, mechanism known as the Stack Effect where air warmed by livestock or grain drying moves upwards because of its lower density and exits through the ridge. Thankfully this is a lot easier to understand.
So what does this mean in practice? Obviously you cannot control the wind but you can determine how the ridge is ventilated and ensure that there are suitable intake spaces in the sides of the building depending on how much ventilation you want. If your requirement is very high then you will want to consider orientation to the prevailing wind in the summer and whether the building is sheltered in the lee of other large buildings. The latter factor can be important because the turbulence in the lee of a large building can disrupt the airflow over a small building greatly affecting the ventilation rate.
Sorry about the rubbish drawings