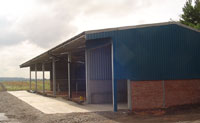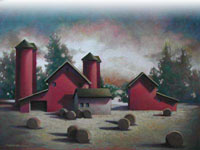
Paul Richmond
07445 242361
01785 851624
Foursquare Farm
Buildings Ltd
9a Raleigh Hall
Eccleshall Staffs
ST21 6JL
farmbuildings.info
53,835
asonry
The two most common choices for masonry in farm buildings are blockwork and concrete panels. Other methods include shuttered concrete and more rarely facing brick or stone.
If you can do the work yourself (and rate your time as free) then blockwork is extremely economical. Its easy to lay blocks if you get the foundation level and true, laying them well is a bit harder but perfectly possible with care. We would strongly recommend using minimum 140mm wide solid blocks for any single skin wall, tying them into the steel posts every two courses with a mid span pier on 20' bays. If you want your blockwork to look a cut above then lay them with a tight 10mm joint and rake the mortar back slightly.
For extra strong livestock walls hollow blocks can be used strengthened with vertical steel rods embedded in the voids, however this method has been largely superceded by prestressed concrete panels.
If you have to pay for the labour at commercial rates then the cost more than doubles and the cost advantage against masonry panels disappears.
Block work has advantages especially when you want a wall laid inside the web of the posts and flush with the outside which can be awkward to achieve with panels especially once the frame is up. It can look very smart and it is easy to incorporate doors and windows if required.
The disadvantages are the considerable amount of time it requires and its permanence, once its up you can't move it, you can only demolish it if your needs change.
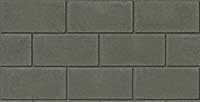
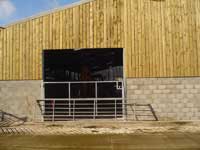
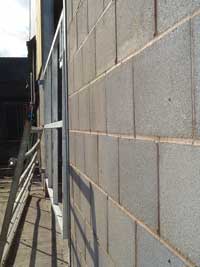

Prestressed concrete panels are manufactured by pouring concrete into moulds through which run steel strands under tension. Once dry the steel wires are cut and the tension the tension remaining places the concrete under compression giving the panel additional strength and allowing it to flex without breaking.
They are commonly available in widths of 1.2m,1m and 0.5m, thicknesses of 100mm and 150mm and to any length required. Generally they are secured by clips to the flanges of the steel posts and will have some sort of tongue and groove design so they can be stacked to create walls up to around 6m high.
The clips are not very strong so the flanges of the columns are used to resist any horizontal forces which exist. ie you can't fit them to the outside of the building and expect them to function as grain walls! Unless you have a big section steel posts they cannot be retro fitted to run inside the webs because there is insufficient clearance to get them in, they have to be slotted in as the frame is built up.
Generally the panels are fitted to the inside of the columns so that they are fully supported and a flush interior surface is created without the steel poking into the line of the wall. This invariably creates a large void at the soffit between the cladding outside and the panels inside which may have to be dealt with unless ventilation is desirable.
Panels are reasonably priced and very fast to install. They very strong and therefore ideal for grain walls and stock walling. They are flexible in that they can be removed and relocated if required.
However we cannot over emphasize the need to consider the steel detailing necessary to prevent the job becoming a nightmare. The clips used to hold the panels to the posts will not support their weight, you need strong seating cleats welded or bolted to the columns especially if you are stacking the panels to any height, plus you need to consider the extra weight being transferred to the foundation base and enlarge them if necessary. For example a 150mm wall 3m high on a 20'(6.1m) bay will transfer a force of SIX tonnes vertically onto the seating cleat and foundation of an intermediate post. At the gables a flange needs to be added to the corner posts so the panel can be satisfactorily clipped and personnel doors need to be addressed at an early stage
All of these and other potential problems are easily dealt with at the design stage but not so easily later - so just 'think on' and allow us to help you by letting us know your future plans for your building.
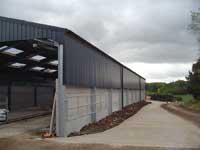
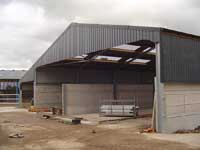
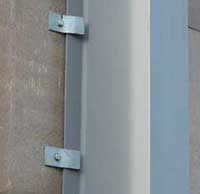
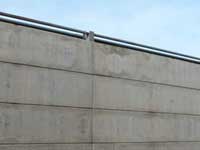
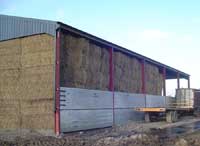

Simple in concept, shutters are put up sandwiching the posts and concrete poured into the void and vibrated to tamp, but it requires very strong shuttering and someone that knows what they are doing if you don't want an expensive mess. Heres the secret: only pour the wall about 2' (600mm) at a time, then stop to let the concrete just set, not completely! just enough so that it holds it's shape. Then pour another two feet with plenty of vibrating to marry the layers If you pour it all at once your shutters will probably bow badly and you will get a very sexy swagged effect on your wall!.
Shuttered walls have the great benefit that they are perfectly flush with the steel inside and out for easy cleaning and tidy sheeting details, in spite of this they are pretty much superceded by prestressed panels now but have a go if you are brave enough (but make sure you order a building in 15' bays).
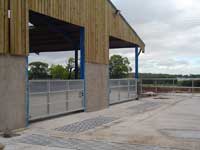

Pretty rare but sometimes needed to meet planning requirements in certain areas. As the masonry usually runs outside the line of the steel some details need to be brought into the design to ensure the roof projects far enough. Just let us know if this is your requirement.
