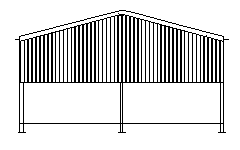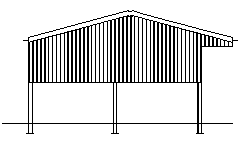Standard Buildings: Low on Price, High on Quality
Unlike the offerings of many of our competitors, our standard buildings have not been dumbed down to reduce costs, they are designed and manufactured to our usual high specifications making them a breeze to erect and a pleasure to use. We will be pleased to custom make any size or shape building you desire but you may find what you need among the comprehensive range of options offered on these remarkable value for money buildings.
We offer two ranges: The "STERLING" is designed as a flexible general purpose building and the "VICTORY" with its overhang canopy is intended for housing livestock. Each is available in 30', 35', 40', 45' and 50' spans with a base length of 60', however as many extra bays can be added as you like.
In both cases we have selected a fibre cement roof with the classic "Big 6" profile which is widely available and therefore easily replaced in the event of an accident. The condensation resistance of
fibre cement, combined with its longevity and freedom from rust, makes it the best choice for most applications. The sheet contains fall arresting safety straps improving safety during erection
but also helping to prevent injury during maintenance or even unauthorised and unplanned access to the roof by children and intruders. (Yeah Yeah we know, but they do have a habit of sueing so lets look after our pockets.)
Although we offer an erection service our emphasis has been on ease of construction for kitform customers, therefore both ranges are built on a 15' bay which has several benefits over a 20' spacing:-
We have judged our steel sizing to offer sturdiness without over engineering. This strength is enhanced by proper design and thickness of connections and cleats, nothing fancy - just good old fashioned engineering. The principle of ease of construction is followed through with a full set of roof and side bracing ensuring that your steelwork is square and plumb and adding great stability to the finished building.
The base building comes complete with the following items:
Optionally you can also select from a range of side cladding and accessories such as gable posts or door frames. More information is listed for each range in the menu on the left or click the images below.
Please note that these buildings represent excellent value for money - we are able to offer them at the price simply because all the design work is done and we have agreements with our suppliers on the raw material costs as packages. For this reason while we can build anything you want - we cannot modify the standard designs at the same price points.
To link to this page use this url: index.php?section=std-buildings&item=main.php
Copyright Paul Richmond 2012

